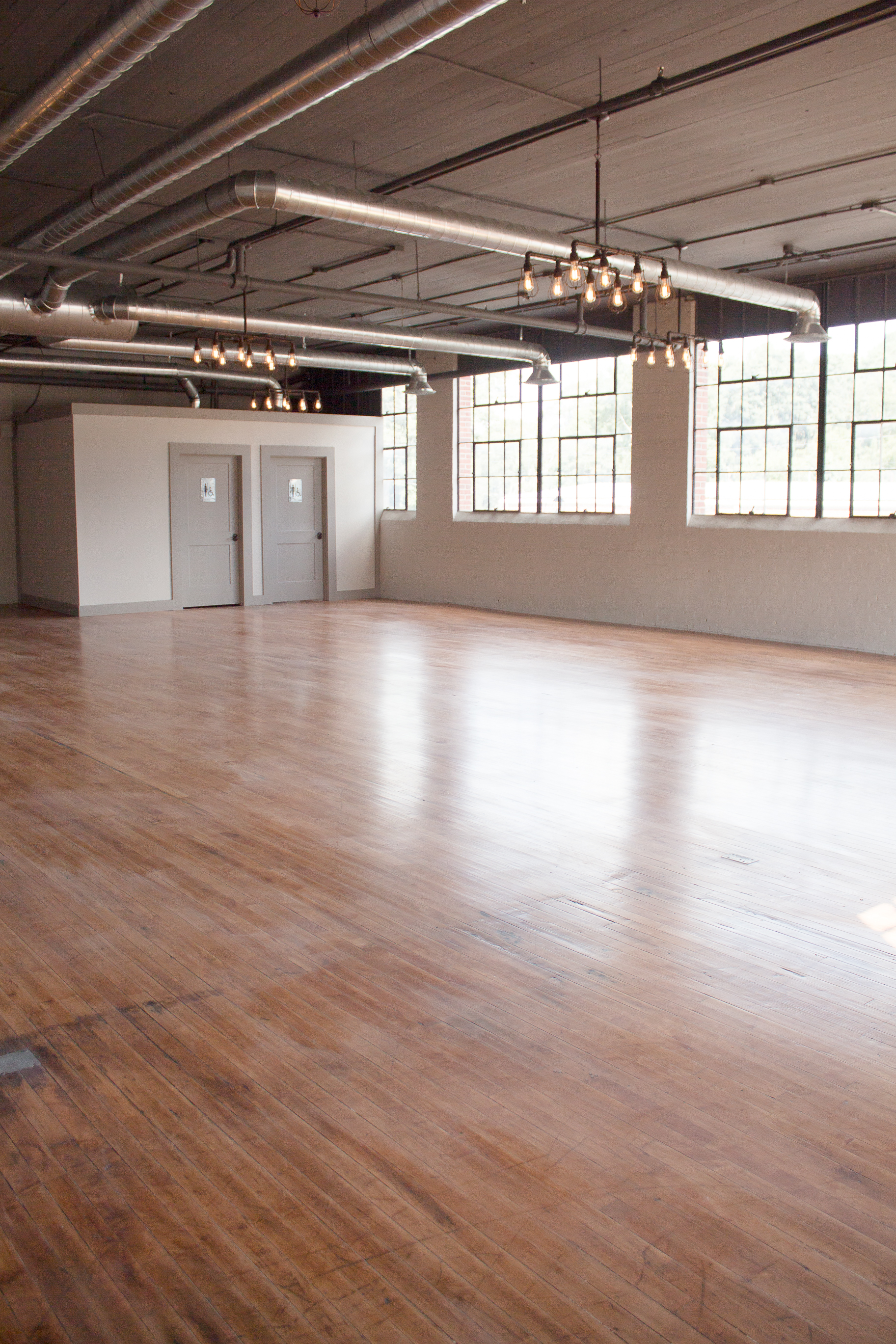The Gallery offers 1800 sq ft of open space for your event complete with newly re-finished hard wood floors, exposed brick and grand industrial windows that are original to the building. There are endless layout possibilities we can customize to cater to your guests and create the perfect atmosphere for your event or celebration.
The Gallery offers 1800 sq ft of open space for your event complete with newly re-finished hard wood floors, exposed brick and grand industrial windows that are original to the building. There are endless layout possibilities we can customize to cater to your guests and create the perfect atmosphere for your event or celebration.
features
HARDWOOD FLOORS
12 FT CEILINGS
EXPOSED, PAINTED BRICK
NATURAL LIGHT - GREAT FOR PHOTOGRAPHY!
LARGE, INDUSTRIAL BLACK FRAMED WINDOWS
FIRST FLOOR ACCESS & HANDICAP ACCESSIBLE
TWO HANDICAP-ACCESSIBLE RESTROOMS
BRIDE’S DRESSING ROOM
ON-SITE PARKING & FREE adjacent OVERFLOW PUBLIC PARKING
capacity
SEATED DINNER/RECEPTION:
up to 50 GUESTS (with dance floor)
STANDING ROOM ONLY/COCKTAIL EVENT: up to 150 GUESTS
THEATER/ceremony STYLE: up to 150 GUESTS
CLASSROOM STYLE: up to 50 Guests
venue layout
location
Gallery at Hood Street
136 Hood Street
Suite C
McDonough, GA 30253
678-824-4050
info@galleryathoodstreet.com























